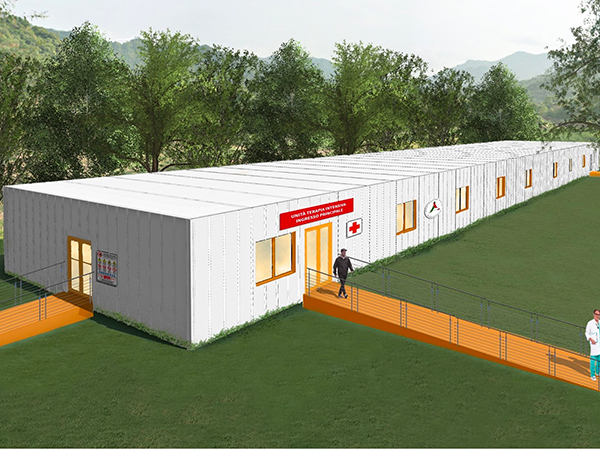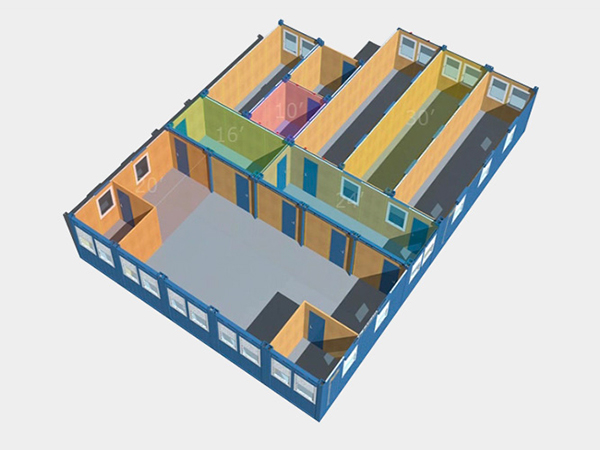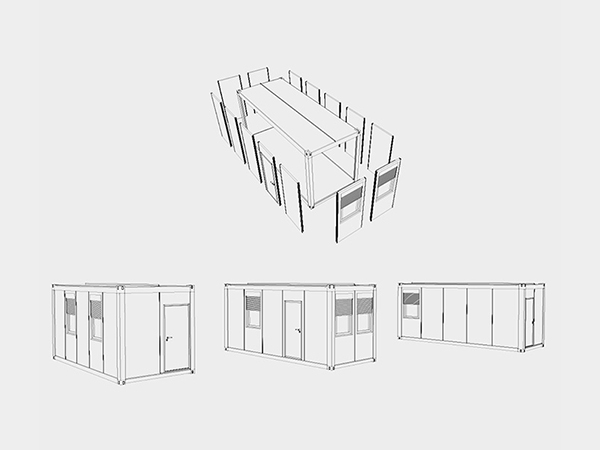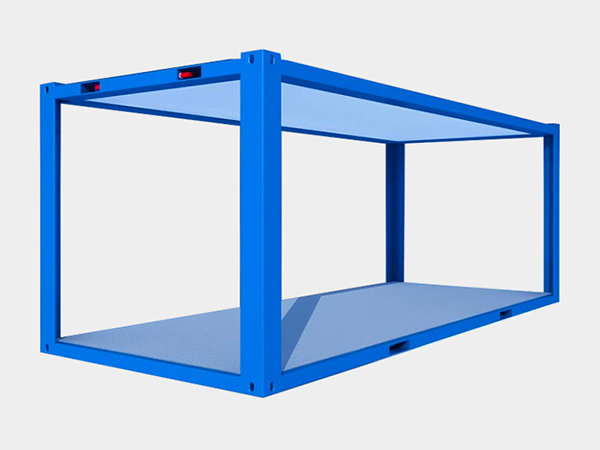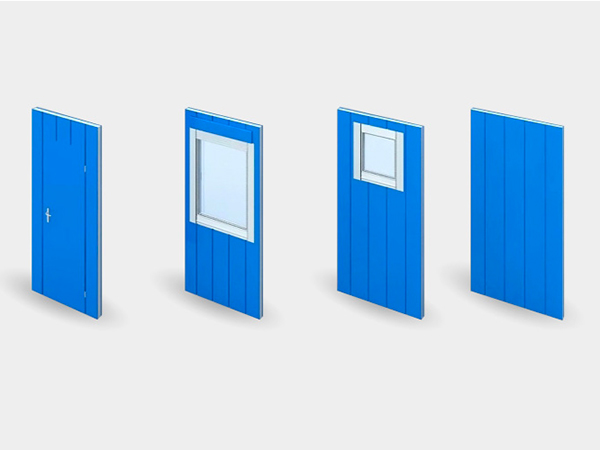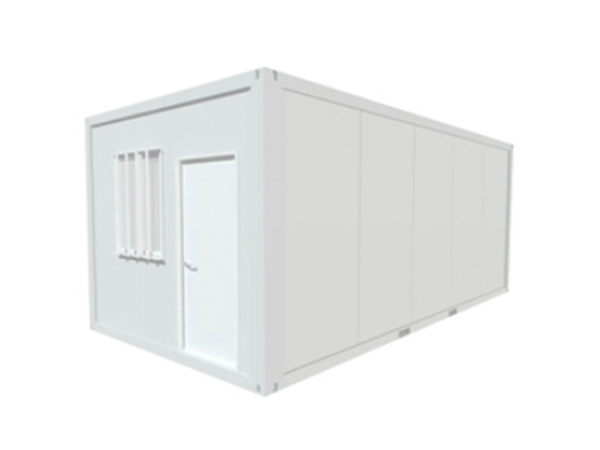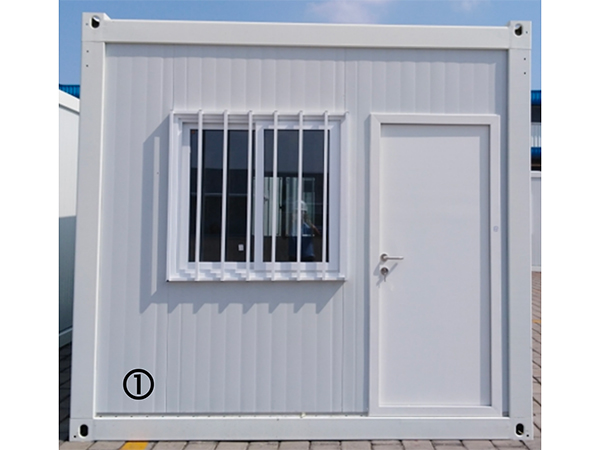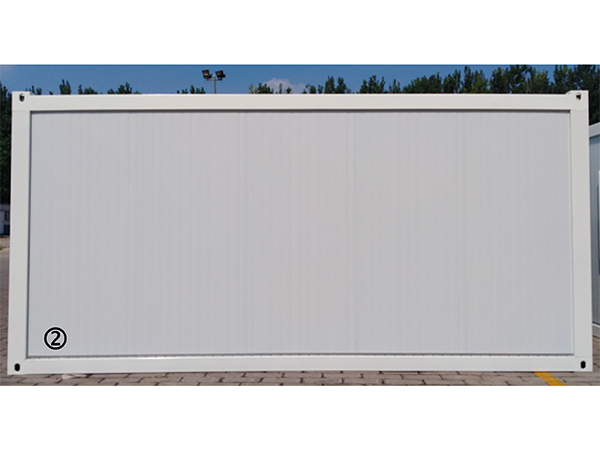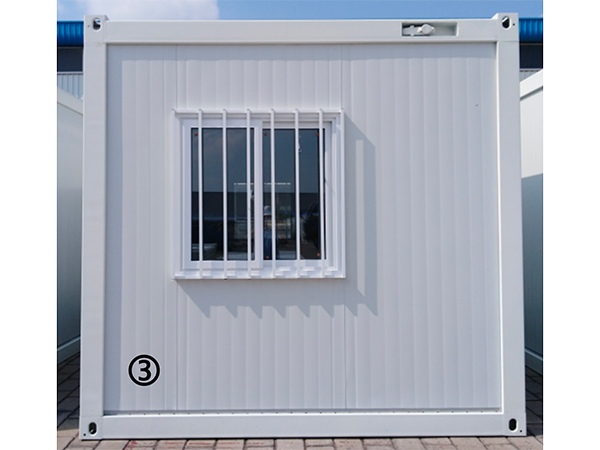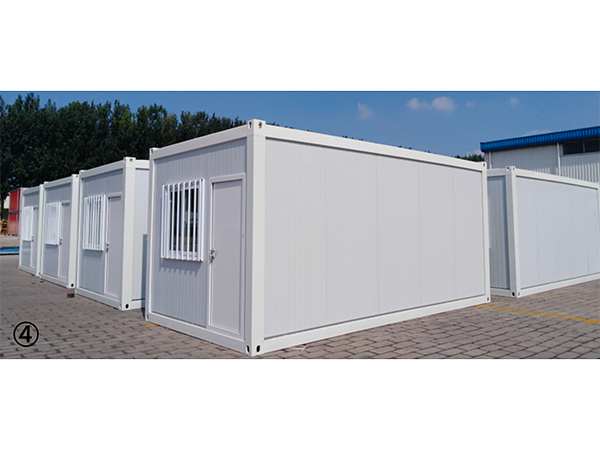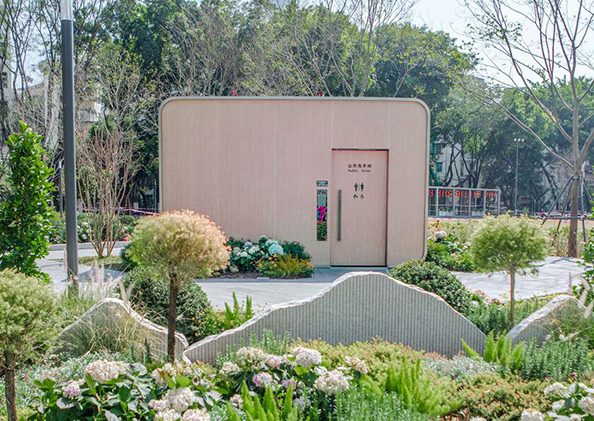
Flat Pack Container House
Build by steel structure, it is a new type of building system that integrates thermal insulation, water and electricity, fire protection, sound insulation, energy saving and interior decoration. It is suitable for temporary buildings.
The main structure adopts cold-formed thin-walled profiles
Integrated set-up, the bottom frame is connected to the column by bolts to form a box unit
The enclosure system is 75mm metal sandwich panel
Product details
Parameter
Tech Spec
Characteristic
Soundproofing
Flexible
Can be individual /portable cabin or several container connect into a house.
Fireproof
Fireproof Grade A; El60 standard
● FireproofA
● Up to REI60
Strong
Maximum 3 levels Load capacity can be 200KN/m2-500KN/m2.
● TUV Test Report
Insulation
Better insulation due to the use of green energy insulation materials and wall panel’s insulated joints Certification report with ENEV2014.
● Up To Enev2014
● 360°lnsulation
Green&Energy Conservation
Flat pack can be recycled use.
Our manufacturing are energy efficient with strict governmance on wastage of materials and water supply.
Easy to transport
Flat pack containers are designed according to ISO shipping containers, which makes them suitable for ocean freight. Each unit has forklift pockets on the floor for handling Upto 75% transportation coat can be saved compared to traditional way.
Video
Installation
2 skilled workers can complete installation 1 standard unit just need within 4 hours, compared to tradition building can save 40% time.

Disassembly: removable between modules, exterior walls, partition walls, columns,roof and floor panels can be disassembled.
Shipment



Sea Freight
The modular prefabricated integrated container house product itself has standard size requirements for shipping containers. Local transportation: In order to save transportation costs, the delivery of modular box-type mobile homes can also be packaged with a standard 20' container size. When hoisting on site, use a forklift with a size of 85mm*260mm, and a single package can be used with a forklift shovel. For transportation, four connected into a standard 20' container must be ceiling loaded and unloaded.

Inland Freight
The product specifications and packaging specifications all meet the international container size requirements, and long-distance transportation is very convenient.

All In One Package
One flatpack consists of one roof, one floor, four corner posts, all wall panels including doors & windows panels, and all components associated in the room, which are prefabricated, packed and shipped out together and makes up one container house.
| Standard Configuration Of Box Room | ||||
| Standard house | Type a box | Type B box | Type C box | |
| size | External dimension (L * W* H) | 6055*2990*2896mm | 6055*2990*2896mm | 6055*2990*2896mm |
| Internal dimension (L * W * H) | 5845*2780*2535mm | 5845*2780*2535mm | 5845*2780*2535mm | |
| structure | Main profile | 3mm thick galvanized top beam, 4mm thick galvanized bottom beam and 3mm galvanized column | 3mm thick galvanized top beam, 4mm thick galvanized bottom beam and 3mm galvanized column | 3mm thick galvanized top beam, 4mm thick galvanized bottom beam and 3mm galvanized column |
| connect | M12 * 40 high strength bolt | M12 * 40 high strength bolt | M12 * 40 high strength bolt | |
| surface treatment | One coat of gray primer and one coat of white finish (ral9018) | One coat of gray primer and one coat of white finish (ral9018) | One coat of gray primer and one coat of white finish (ral9018) | |
| wallboard | Glass wool core | 75mm color steel composite plate 0.5mm thick color steel plate (surface embossing – outdoor) Volume weight of glass wool: 64kg / m3 0.5mm thick color steel plate (flat plate indoor) |
75mm color steel composite plate 0.4mm thick color steel plate (surface embossing – outdoor) Volume weight of glass wool: 50kg / m3 0.4mm thick color steel plate (flat plate indoor) |
75mm color steel composite plate 0.3mm thick color steel plate (surface embossing – outdoor) Volume weight of glass wool: 50kg / m3 0.3mm thick color steel plate (flat plate indoor) |
| roofing | Roof tile | 0.5mm color steel face tile | 0.5mm color steel face tile | 0.5mm color steel face tile |
| Thermal insulation material | Glass wool 14kg / m3150mm thick | Glass wool 14kg / m3100mm thick | Glass wool 14kg / m3, 50mm thick | |
| suspended ceiling | 0.5mm color steel veneer | 0.3mm color steel veneer | 0.3mm color steel veneer | |
| ground | Bottom panel | 0.3mm galvanized steel plate | 0.3mm galvanized steel plate | 0.3mm galvanized steel plate |
| Thermal insulation material | Glass wool 14kg / m3100mm thick | Glass wool 14kg / m3, 50mm thick | nothing | |
| Structural plate | 18mm cement fiber board | 18mm thick cement fiber board | 17mm thick glass magnesium plate | |
| Ground treatment | Rubber floor 2mm thick | Rubber floor 2mm thick | Rubber floor 1.8mm thick | |
| door | Outer door | Steel door, size: 850 * 2000mm, including door lock and door stop | Steel door, size: 850 * 2000mm, including door lock and door stop | Steel door, size: 850 * 2000mm, including door lock and door stop |
| window | PVC outer frame + aluminum alloy inner leaf / plastic steel sliding window | Hollow double glass sliding window, size: 800 * 1100mm 1 set (front), 1500 * 1100mm 1 set (rear). Double glass (5 + 9A + 5) hollow toughened belt anti-theft net with screen window | Hollow double glass sliding window, size: 1100 * 1100mm 1 set (front), 1100 * 1100mm 1 set (rear). Double glass (5 + 9A + 5) hollow toughened belt anti-theft net with screen window | Hollow double glass sliding window, size: 1100 * 1100mm 1 set (front), 1100 * 1100mm 1 set (rear). Double glass (5 + 9A + 5) hollow toughened belt anti-theft net with screen window |
| decorate | Interior decorative corner | The thickness of color steel bending parts is 0.7mm | The thickness of color steel bending parts is 0.5mm | The thickness of color steel bending parts is 0.5mm |
| electrical | lamp | Two meikate double tube LED lamps 2 * 16W / piece | 2 ordinary LED lamps 2 * 16W / piece | 2 ordinary LED lamps 2 * 16W / piece |
| Socket | Three five hole sockets (S-L / e426), one three hole air conditioning socket (S-L / s-a16k), and eight blank panels (S-L / S33) | Three five hole sockets (S-L / e426), one three hole air conditioning socket (S-L / s-a16k), and eight blank panels (S-L / S33) | Three five hole sockets (S-L / e426) and one three hole air conditioning socket (S-L / s-a16k) | |
| switch | Single control switch (S-L / S31), 1 | Single control switch (S-L / S31), 1 | Single control switch (S-L / S31), 1 | |
| Power Distribution Box | Hpk47-10 distribution box, 1 | Dilong hpk47-012, 1 | Dilong hpk47-012, 1 | |
| Industrial plug | Industrial plug, YEEDA 32A | Industrial plug, YEEDA 32A | Industrial plug, YEEDA 32A | |
Optional Furniture
| Doors and windows | Window optional specification | W650mmx H500mm, W800mmx H500mm |
| Window opening mode | Flat opening, flat opening, inverted inside, hanging up (small window), fixed fan | |
| burglar mesh | Aluminum alloy spraying | |
| Large glass window | Aluminum alloy double glass hollow tempered glass | |
| Large glass door | Aluminum alloy double glass hollow tempered glass | |
| Awning | board | L3000xW1210 |
| External corridor | Walkway board | W1195x L3000 |
| Railing | C3000x H1A00 | |
| External stairs | 2 floors | C1 80×5380 |
| 3 floors | C180x 2907 |

The main structure adopts cold-formed thin-walled profiles;
The integrated top frame and bottom frame are connected to the column by bolts to form a box unit;
The enclosure system is 75mm metal sandwich panel;
Modular units can be shipped in packs or full cases.
 |
 |
| 1. Roof corner fittings2, top beams3, columns4, color steel roof tiles5, glass fiber insulation cotton | 6, roof purlins7, color steel ceiling panels8, floor purlins9, glass fiber insulation cotton10, cement board | 11, back cover steel plate12. Rubber floor13, ground corner piece14, bottom beam15, wall panel |


