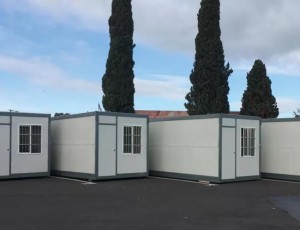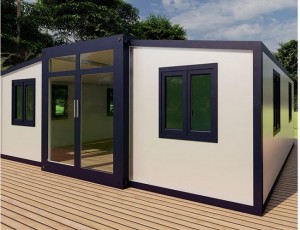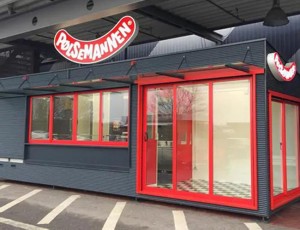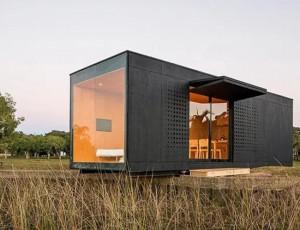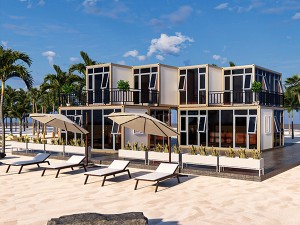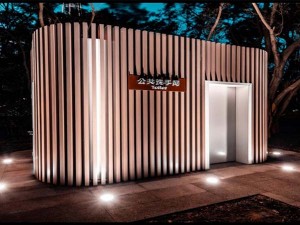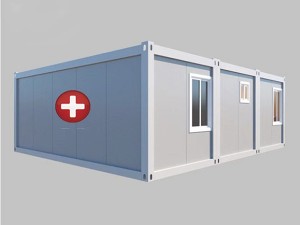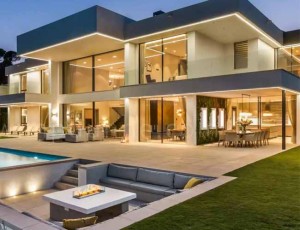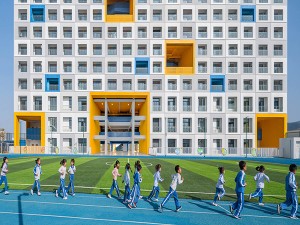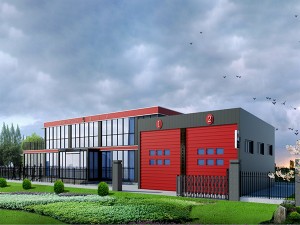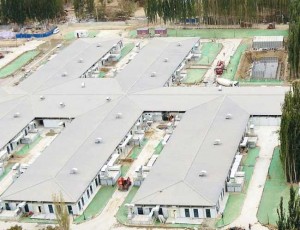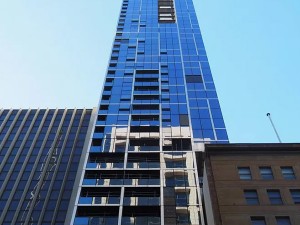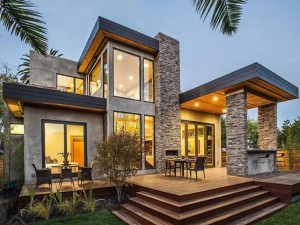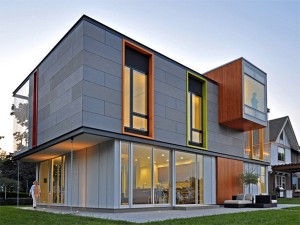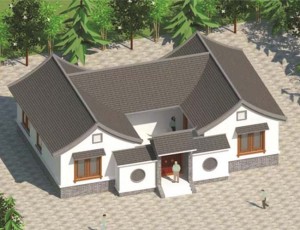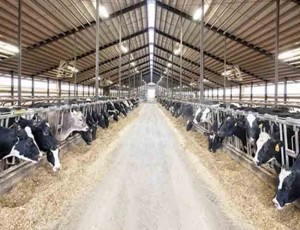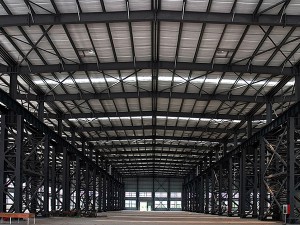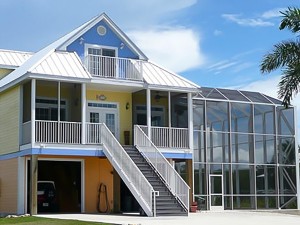
Temporary Modular House
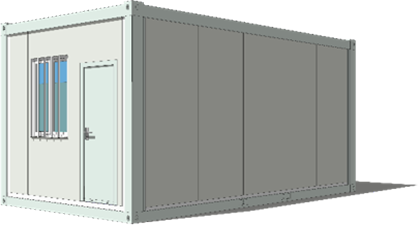
Steel structure construction, a new building system integrating complete roof and floor, thermal insulation, water and electricity, fire protection, sound insulation, energy-saving and interior decoration. All products are fully prefabricated before delivery and can be installed within 2 hours. It can be used for 10-20 years and has a load of 1-3 floors. It is widely used in construction sites, camps, emergency rescue, fire stations, public toilets, temporary residences and other temporary buildings. Load: Floor live load 2.0KN/m³, roof live load The load is 0.5KN/m³; the product size is usually: 6055*2990*2896mm.
Read MorePermanent And Semi Permanent Modular House
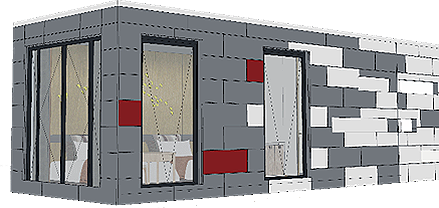
Welded by standard steel, it is a multi-layer composite interior and exterior decorative wall + light steel keel. Can be used alone or in combination with multiple units in a horizontal and vertical orientation, and can be combined into any size you need. It can be used for more than 50 years, bear more than 20 floors, and is widely used in hotels, schools, apartments, hospitals, residential and other scenarios. Load: Floor live load 2.0KN/m³, roof live load 0.5KN/m³; single box size: 8000-12000*3500*3500mm.
Read MoreLight Gauge Steel Prefab House
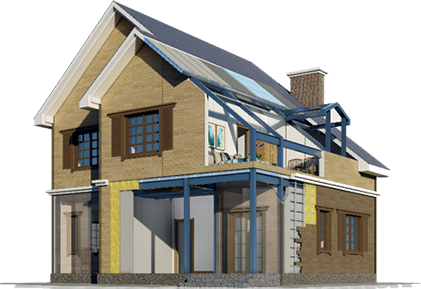
The economical steel light rail structure is used as the load-bearing skeleton, the light building (roof) panel is used as the maintenance structure, and the exterior mostly adopts modern integrated decorative materials, which are integrated on site. It can be used for more than 50 years and can bear more than 1-15 floors. It is widely used in households, villas, industrial and agricultural planting, commercial exhibitions and other scenes. Load: Floor live load 2.0KN/m³;
Read More

